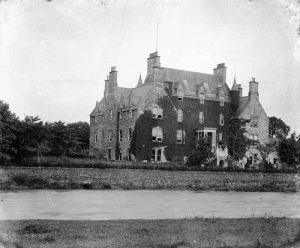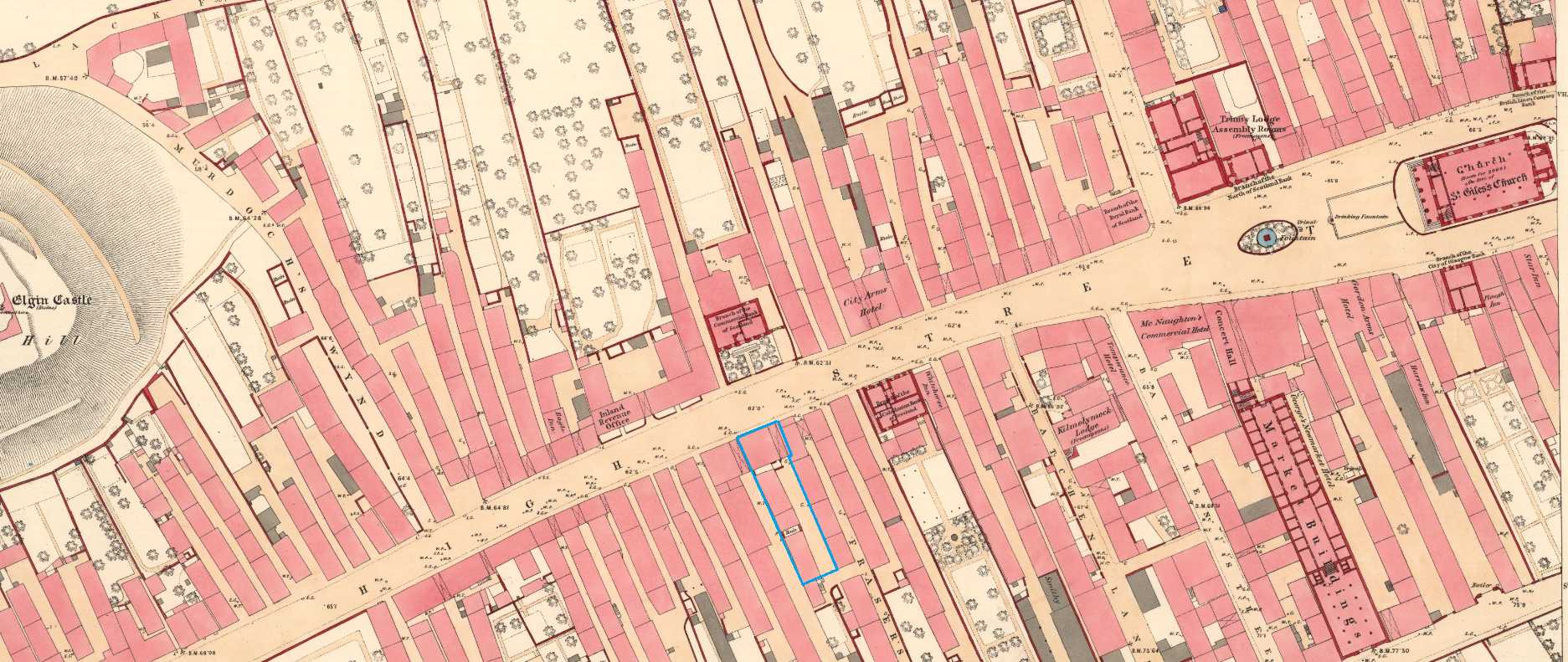It’s hard to imagine just how much today’s High Street has changed over the centuries. From the distinctive arcaded dwellings of the 1600s to the more stately architecture of the Georgian and Victorian eras, life in the many closes leading off the High Street was much less appealing.
In medieval times, access to what was known as the ‘backland’ was often through an arched passage. The backland contained relatively small, thatched crofts where there was room for stabling and even small gardens for growing vegetables. If you were lucky, you had your own outdoor privy and even a pigsty, providing families with a cheap source of ham and bacon and much more. Practically every part of the pig would be used for food, right down to the hooves for jelly and intestines as skin for sausages.
As Moray grew in prominence, the population of the town increased, leading to more and more houses being literally squeezed into the backlands areas. The ‘close’ was definitely the appropriate term for these narrow alleyways, often housing several families in overcrowded conditions. It’s recorded that in 1881, one particular close at the Ladyhill end of the High Street had 28 families living in 14 houses. Sanitation involved a common privy and open drains leading into open gutters on the High Street. Daylight was scarce and I imagine fresh air too in these conditions. It’s no wonder one of these closes was known as ‘Hell’s Close’. ‘Close life’ continued well into the 20th Century but as people were gradually rehomed in new housing estates around the town, many remaining buildings were repurposed into small business premises, just as we see today.
One outstanding example of a successful restoration project, featuring the external walls, doorways and even window spaces of several of these former close dwellings, can be seen within ‘Badenoch’s’ sizeable premises. From 19th Century town maps, it is clear that Badenoch’s High Street frontage was formerly two separate merchants’ shops with the rear area including a long close, with several small houses hidden away from the street. We understand that it was not until the 1970s that this complex combination of shops and rear buildings were integrated to form one large retail establishment. We’d love to hear from anyone who may have some more information on this former back close area … maybe families who used to live there?
Next time you visit, why not take a closer look at the substantial inner walls which the Gairland team painstakingly renovated a few years ago to reveal the original sandstone workmanship of Moray’s early stonemasons. It makes a striking feature … once again I hear myself saying … ‘if only walls could talk!’

